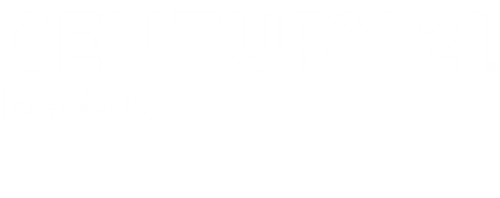Listing Courtesy of: CRMLS / Century 21 Masters / Lawrence "Steve" Krasovec - Contact: 951-306-9757
42091 Bancroft Hemet, CA 92544
Active (113 Days)
MLS #:
SW25255215
Lot Size
8,276 SQFT
Type
Single-Family Home
Year Built
1989
Style
Ranch
Views
Hills, Neighborhood
School District
Hemet Unified
County
Riverside County
Listed By
Lawrence "Steve" Krasovec, DRE #1192212 CA, Century 21 Masters, Contact: 951-306-9757
Source
CRMLS
Last checked Mar 2 2026 at 1:57 AM GMT+0000
Bathroom Details
- Full Bathrooms: 2
- Half Bathroom: 1
Interior Features
- Coffered Ceiling(s)
- Two Story Ceilings
- All Bedrooms Up
- Laundry: In Garage
- Laundry: Gas Dryer Hookup
- Laundry: Electric Dryer Hookup
- Ceiling Fan(s)
- Cathedral Ceiling(s)
- High Ceilings
- Crown Molding
- Dishwasher
- Microwave
- Disposal
- Windows: Screens
- Windows: Shutters
- Gas Oven
- Free-Standing Range
- Quartz Counters
- Gas Range
- Gas Water Heater
- Windows: Custom Covering(s)
- Windows: Plantation Shutters
- Separate/Formal Dining Room
Lot Information
- Level
- Back Yard
- Front Yard
- Landscaped
- Lawn
- Sprinklers In Front
- Street Level
Property Features
- Fireplace: Family Room
- Foundation: Slab
Heating and Cooling
- Natural Gas
- Central
- Central Air
Pool Information
- Heated
- Private
- In Ground
- Gunite
- Gas Heat
Exterior Features
- Roof: Tile
- Roof: Concrete
Utility Information
- Utilities: Natural Gas Available, Cable Available, Phone Available, Sewer Connected, Natural Gas Connected, Water Source: Public
- Sewer: Public Sewer, Sewer Tap Paid
Parking
- Garage Door Opener
- Garage
- Private
- Driveway Level
- Concrete
- Garage Faces Front
- Direct Access
- Door-Multi
Listing Price History
Jan 29, 2026
Price Changed
$595,000
-1%
-$4,000
Oct 28, 2024
Listed
$599,000
-
-
Additional Information: Hemet | 951-306-9757
Estimated Monthly Mortgage Payment
*Based on Fixed Interest Rate withe a 30 year term, principal and interest only
Mortgage calculator estimates are provided by C21 Masters and are intended for information use only. Your payments may be higher or lower and all loans are subject to credit approval.
Disclaimer: Based on information from California Regional Multiple Listing Service, Inc. as of 2/22/23 10:28 and /or other sources. Display of MLS data is deemed reliable but is not guaranteed accurate by the MLS. The Broker/Agent providing the information contained herein may or may not have been the Listing and/or Selling Agent. The information being provided by Conejo Simi Moorpark Association of REALTORS® (“CSMAR”) is for the visitor's personal, non-commercial use and may not be used for any purpose other than to identify prospective properties visitor may be interested in purchasing. Any information relating to a property referenced on this web site comes from the Internet Data Exchange (“IDX”) program of CSMAR. This web site may reference real estate listing(s) held by a brokerage firm other than the broker and/or agent who owns this web site. Any information relating to a property, regardless of source, including but not limited to square footages and lot sizes, is deemed reliable.







The backyard is an entertainer’s dream, complete with a covered patio, sparkling pool, and raised spa. The home also includes a three-car attached garage with a 220-amp electrical connection. Enjoy the peaceful, country-like setting while remaining close to schools, shopping, and other amenities. This is truly a must-see property.